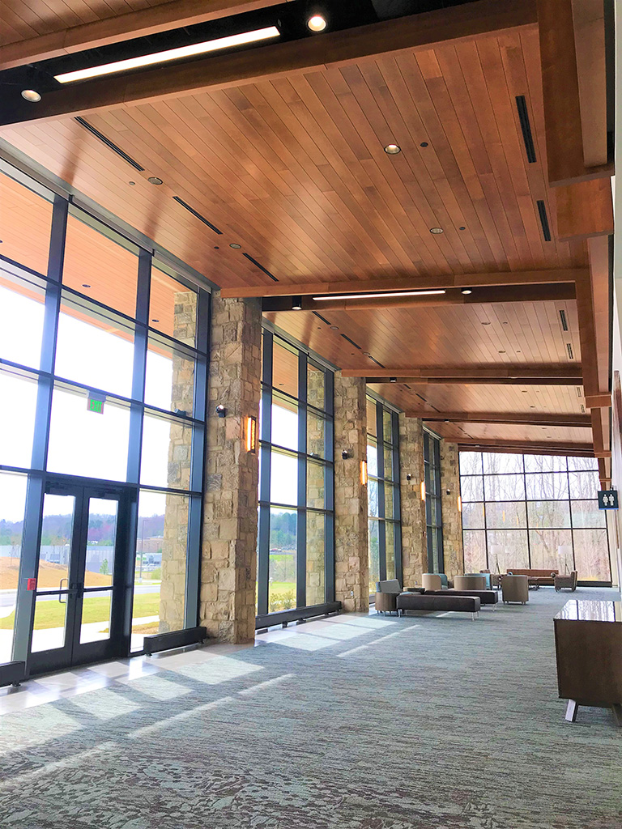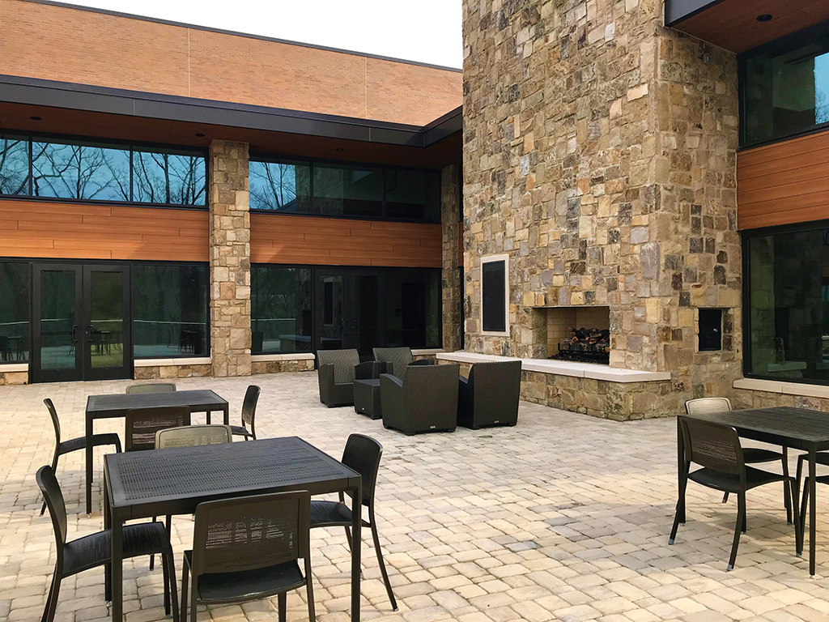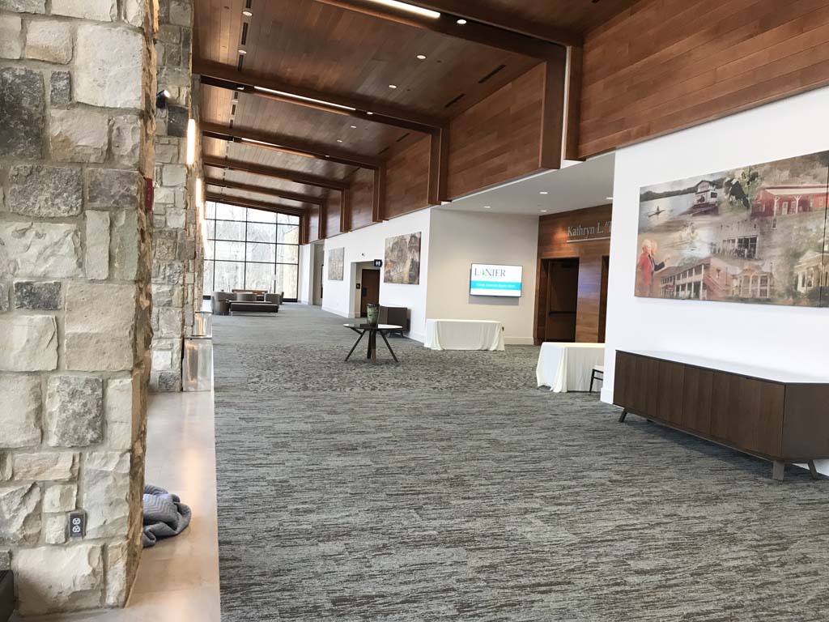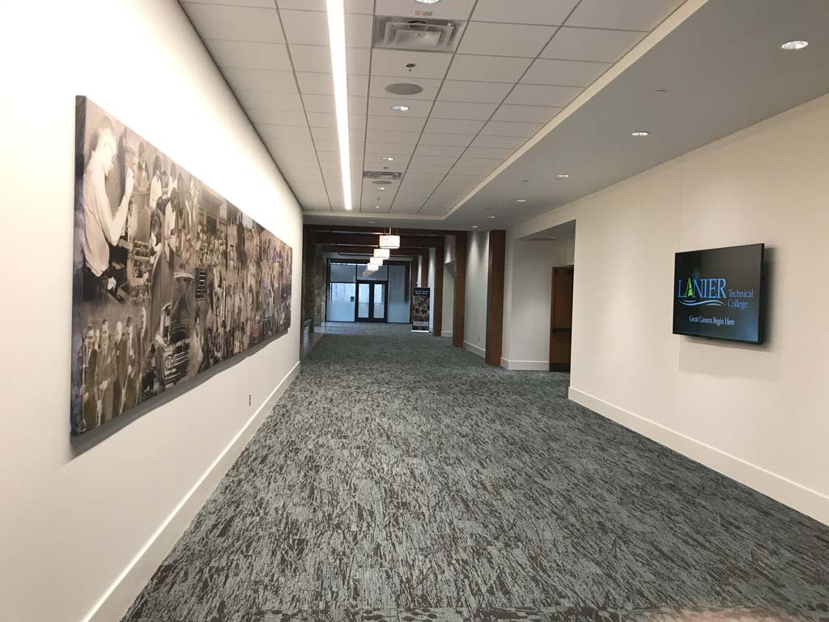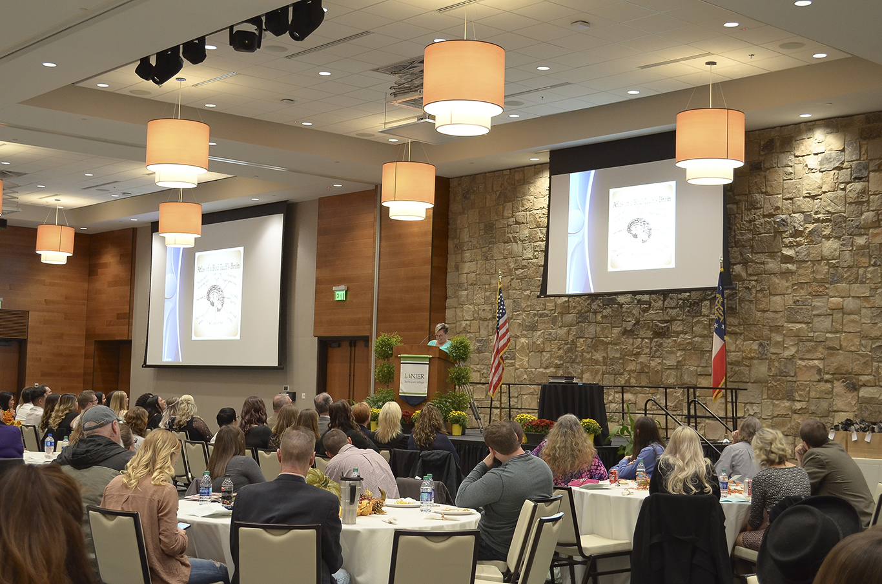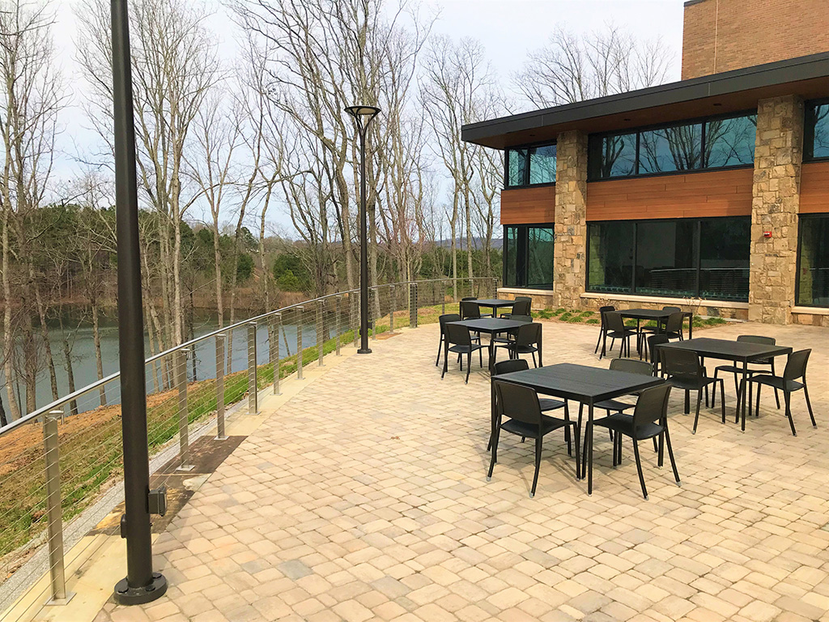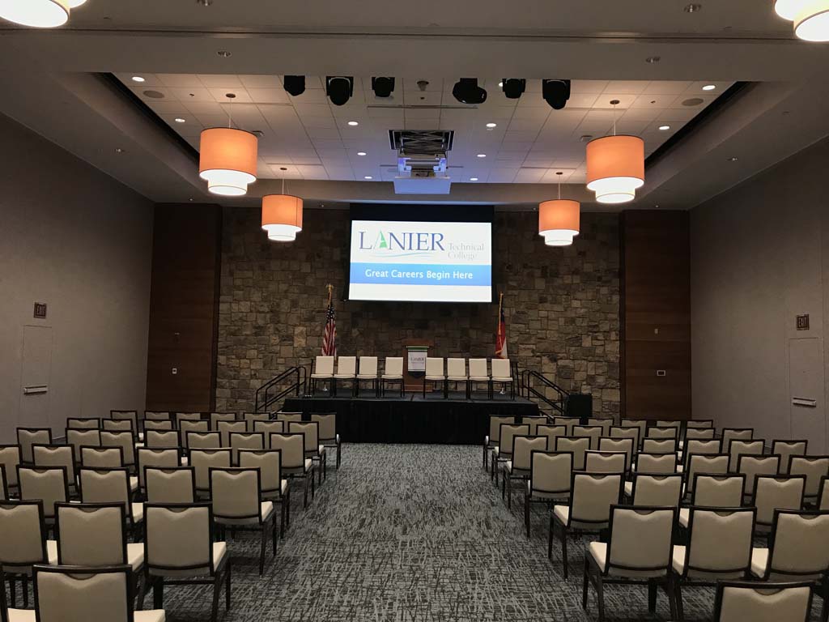
The Ramsey Conference Center features 14,000 square feet of flexible meeting space in the Kathryn L. “Kit” Dunlap Ballroom, which can be configured into as many as nine smaller rooms to accommodate groups of varying sizes. The ballroom includes a 45 foot long stacked stone feature wall, a picture-perfect backdrop for the main stage. With 20 foot ceilings, floor-to-ceiling windows, stacked stone columns and a warm color palette, the facility has a rustic yet modern feel that blends effortlessly into the backdrop of the North Georgia Mountains. The Lanier Room, one of our pre-function spaces, is furnished with several intimate seating groups as well as comfortable window seating that provides a view of the large double-sided fireplace. Just beyond is the Terrace, which overlooks the picturesque Ramsey Lake.
Features
- 14,000 square feet in the Kathryn L. “Kit” Dunlap Ballroom, divisible into 9 individual rooms
- Intimate Lanier Room with fireplace
- Stone terrace with outdoor fireplace and beautiful view of Ramsey Lake
- Executive Boardroom equipped with conference calling

